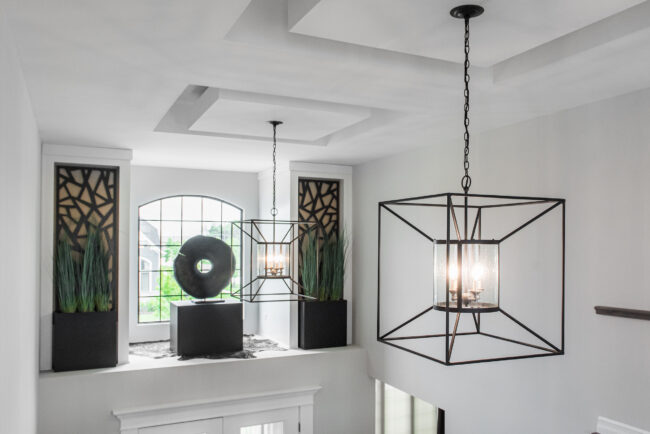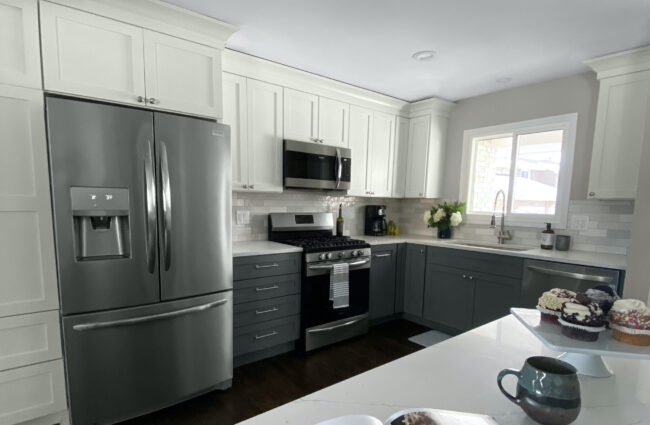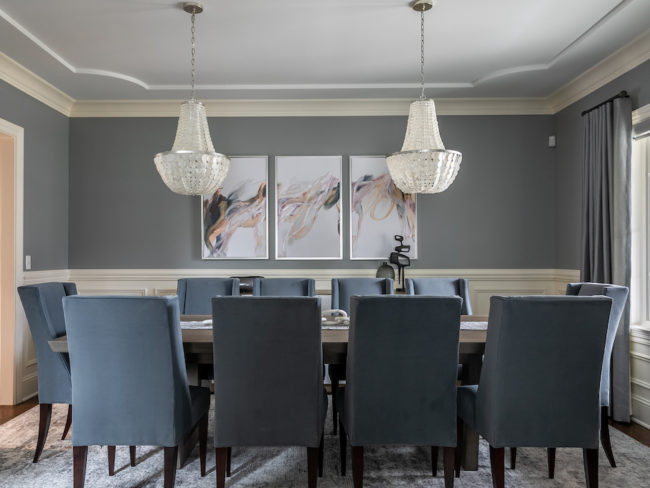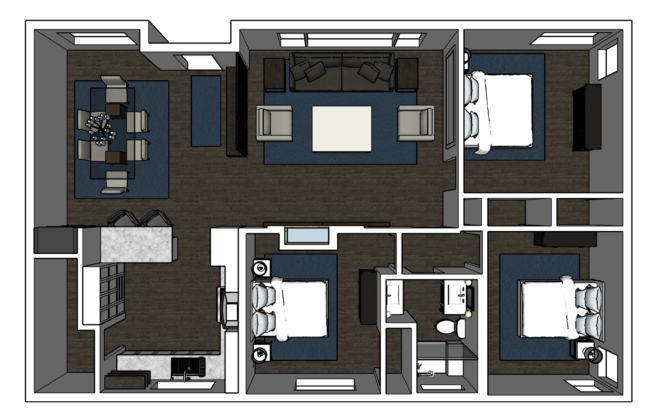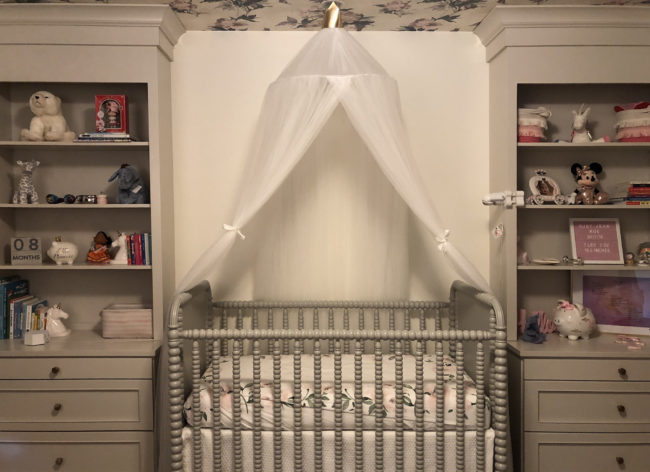The Dreaded Oversized Foyer ledge. WHY?
In most applications, plant ledges are a thing of the past. What do you put up there? How to get up there to clean? When you do get up there to clean, how do you get rid of the footprints from getting up there to clean? So many questions… Before In working…



